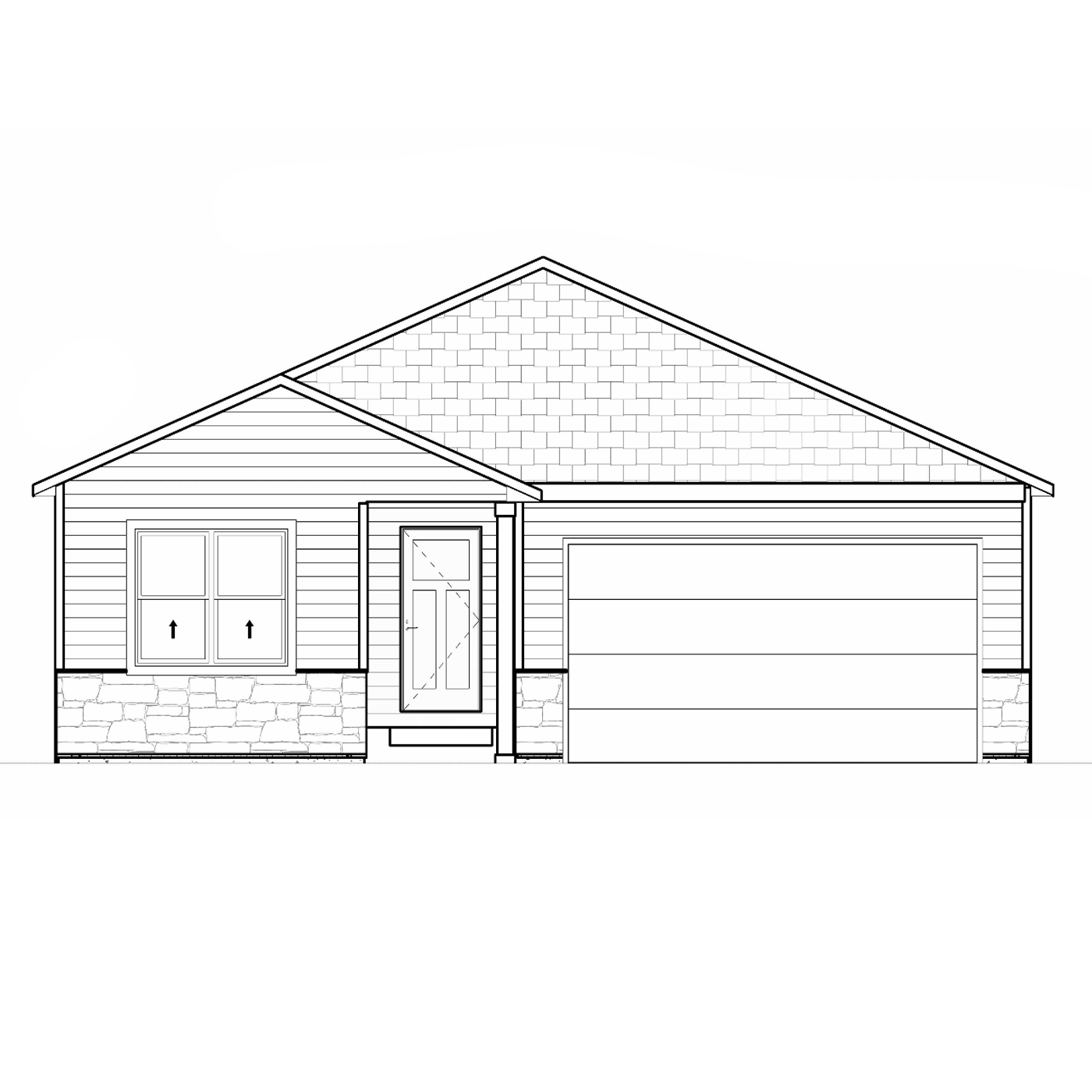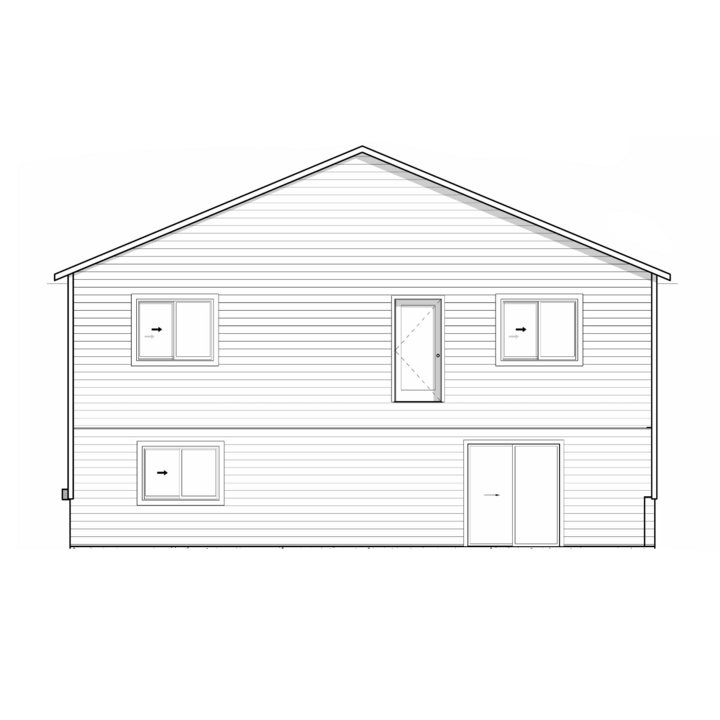

Listing Courtesy of:  NORTHSTAR MLS / Coldwell Banker Realty / Brian Smith / Daniel "Dan" Payne - Contact: 651-399-1751
NORTHSTAR MLS / Coldwell Banker Realty / Brian Smith / Daniel "Dan" Payne - Contact: 651-399-1751
 NORTHSTAR MLS / Coldwell Banker Realty / Brian Smith / Daniel "Dan" Payne - Contact: 651-399-1751
NORTHSTAR MLS / Coldwell Banker Realty / Brian Smith / Daniel "Dan" Payne - Contact: 651-399-1751 1807 Morning Glory Drive River Falls, WI 54022
Active
$415,000 (USD)
Description
MLS #:
6805677
6805677
Taxes
$294(2024)
$294(2024)
Lot Size
6,098 SQFT
6,098 SQFT
Type
Single-Family Home
Single-Family Home
Year Built
2026
2026
Style
One
One
School District
River Falls
River Falls
County
Pierce County
Pierce County
Listed By
Brian Smith, Coldwell Banker Realty, Contact: 651-399-1751
Daniel "Dan" Payne, Coldwell Banker Realty
Daniel "Dan" Payne, Coldwell Banker Realty
Source
NORTHSTAR MLS
Last checked Oct 20 2025 at 5:03 PM GMT+0000
NORTHSTAR MLS
Last checked Oct 20 2025 at 5:03 PM GMT+0000
Bathroom Details
- Full Bathrooms: 2
Interior Features
- Dishwasher
- Range
- Microwave
- Refrigerator
- Electric Water Heater
Subdivision
- Knollwood 2Nd Add
Property Features
- Fireplace: 0
Heating and Cooling
- Forced Air
- Central Air
Basement Information
- Walkout
- Drain Tiled
- Sump Pump
- Concrete
- Finished
- Daylight/Lookout Windows
Exterior Features
- Roof: Age 8 Years or Less
- Roof: Asphalt
Utility Information
- Sewer: City Sewer/Connected
- Fuel: Natural Gas
Parking
- Attached Garage
- Asphalt
Stories
- 1
Living Area
- 1,676 sqft
Additional Information: Hudson | 651-399-1751
Location
Disclaimer: The data relating to real estate for sale on this web site comes in part from the Broker Reciprocity SM Program of the Regional Multiple Listing Service of Minnesota, Inc. Real estate listings held by brokerage firms other than Minnesota Metro are marked with the Broker Reciprocity SM logo or the Broker Reciprocity SM thumbnail logo  and detailed information about them includes the name of the listing brokers.Listing broker has attempted to offer accurate data, but buyers are advised to confirm all items.© 2025 Regional Multiple Listing Service of Minnesota, Inc. All rights reserved.
and detailed information about them includes the name of the listing brokers.Listing broker has attempted to offer accurate data, but buyers are advised to confirm all items.© 2025 Regional Multiple Listing Service of Minnesota, Inc. All rights reserved.
 and detailed information about them includes the name of the listing brokers.Listing broker has attempted to offer accurate data, but buyers are advised to confirm all items.© 2025 Regional Multiple Listing Service of Minnesota, Inc. All rights reserved.
and detailed information about them includes the name of the listing brokers.Listing broker has attempted to offer accurate data, but buyers are advised to confirm all items.© 2025 Regional Multiple Listing Service of Minnesota, Inc. All rights reserved.

The open-concept main living area features a spacious living room that flows seamlessly into the dining area and a bright, contemporary kitchen complete with a center island, pantry, and ample cabinet space — ideal for both entertaining and everyday living.
The private primary suite offers a peaceful retreat with a large walk-in closet and a well-appointed ensuite bath featuring a dual-sink vanity and walk-in shower. Two additional bedrooms and a full bath are located on the opposite side of the home, providing great separation and flexibility for family, guests, or a home office.
Enjoy the convenience of main-level laundry located just off the kitchen, as well as a spacious attached 2-car garage with direct access through a functional mudroom area.
With its efficient layout, abundant natural light, and modern finishes, this home combines style, function, and comfort — everything you’ve been looking for in a new home!